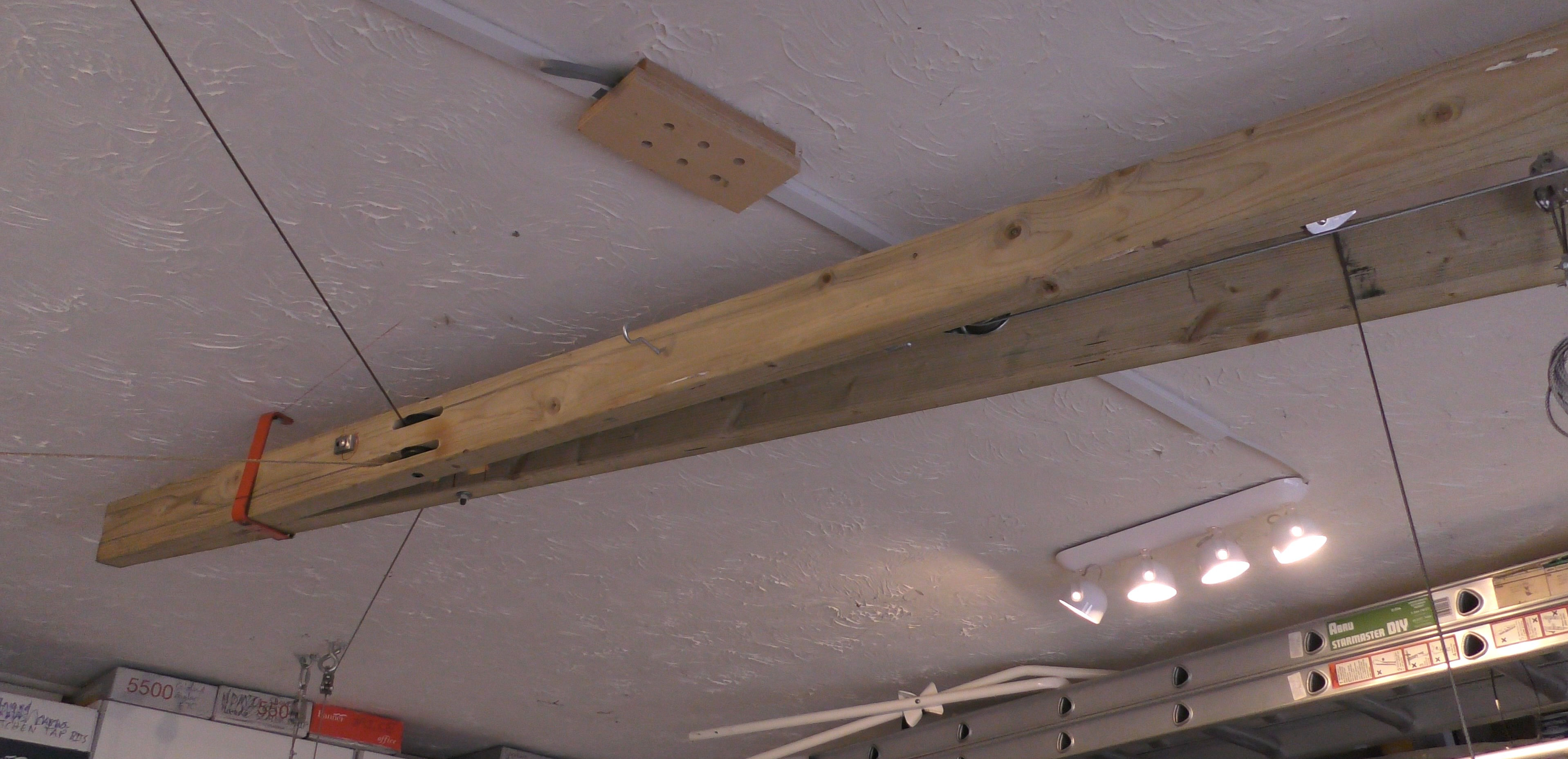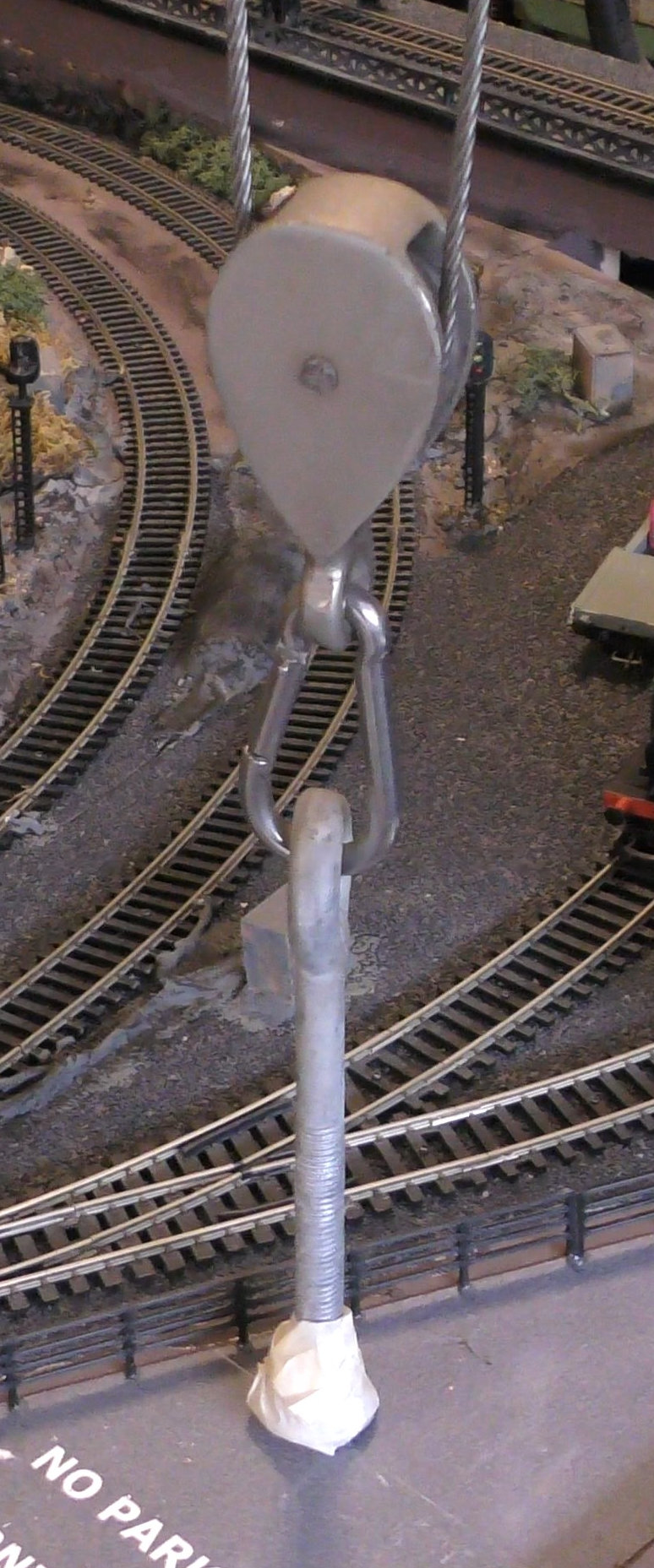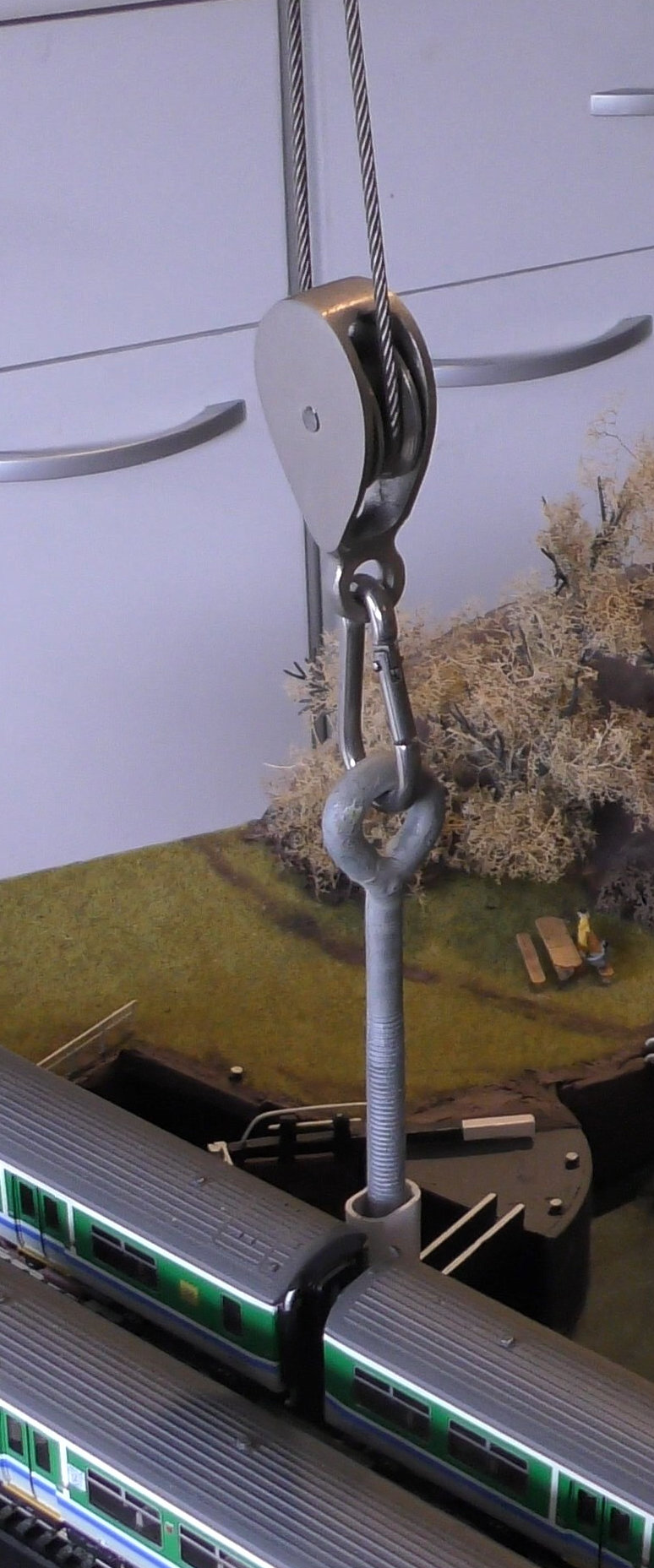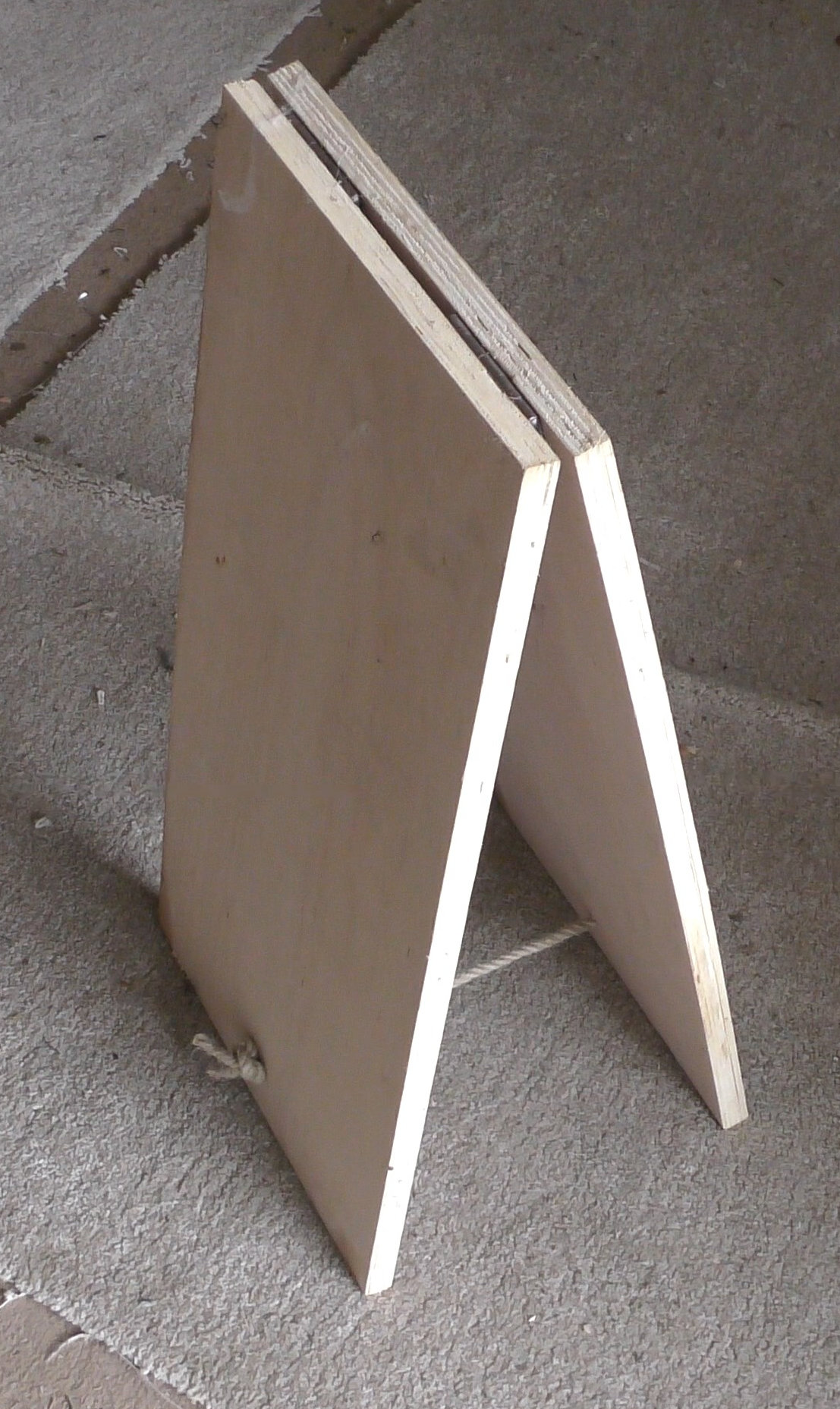The History and Our Aims
Initial Ideas :-
Having decided to build a layout the first consideration had to be the size we could cope with and how it could be made in a way not to block all other use of space.
In the double garage there was an area of clear ceiling just over 2500 mm square and, knowing that it consisted of load bearing joists (for the bedroom above),
I decided to hang the platform from the ceiling and use an electric winch to lower and raise it.
 -
-  -
- 
One massive advantage of this, apart from it taking no usable space when winched up, is that all the rolling stock and other free objects can be left permanently in place as it always remains horizontal.
Another is that we can have it at any height for different purposes (low down for the kids - high while I work on it etc...)
Four trestle legs were also made for the platform to be lowered onto while in use (to stop it “swinging” on the wires.)

The 4 bolts used for hanging puposes can be removed (for aesthetic purposes) while the trestle legs are in use
What Else Did I want To Achieve ?
• 3 Users – each to be able to control a train without affecting the others – 3 Distinct Loops
• A Major Universal Route – that would use all the individual loops
• Block Signalling with Red/Yellow/Green Lights
• The option to MANUALLY control or AUTO Control the layout
• Trains that do NOT jump red signals
Design
I Designed the track layout using the AnyRail software which knows the Hornby Track Piece Dimensions
and provides logic for joining track pieces
 -
-  -
- 
 -
-  -
- 
